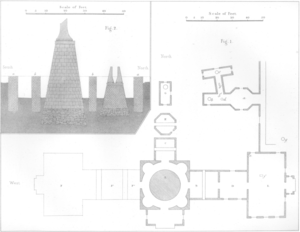
Earliest source: William Cranch Bond. "Description of the Observatory at Cambridge." Memoirs of the American Academy of Arts and Sciences vol. 4. Metcalf and Company, 1849.academybond
Earliest found plan of the observatory so far. Here are the descriptions found in this book:
Plate I., Fig. 1, is a ground plan of the principal buidings and of those appropriated to magnetc and meteorological purposes; at
A is the equatorial room and pier.
B, The transit-circle room.
C, The prime-vertical apartment.
In the smaller buildings,
a. The situation of the four-foot meridian-transit instrument.
b, The horizontal-force magnetometer.
c. The declination magnetometer.
b' and c', The reading telescopes of the magnetometers.
d, The small altitude and azimuth instrument.
In the construction of the buildings which protect the magnetic instruments, iron has been entirely excluded.
The wires connecting with a system of magnetic-telegraph lines, extending to most of the principal cities of the United States, are brought into the building containing the four-foot transit instrument, at a.
e is the situation of the standard barometer, made by Newman.
f, The transit or sidereal clock.
g, The deep well, for temperature of the earth at different depths below the surface.
G is a building used for miscellaneous purposes, chiefly for observation of the magnetic inclination; no iron was used in its construction.
H, The smaller prime-vertical room.
D, The computing room.
E, The observer's dwelling-house.
The western wing, indicated by dotted lines at F, F', F'', is not yet built.
Plate I., Fig. 2, is a north and south section of the foundations of the walls of the equatorial and prime-vertical rooms, and of their respective piers; at a a are the foundatons of the outer walls, and at b b those of the inner walls; the latter support the dome.
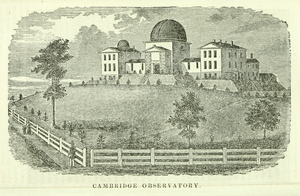
Earliest source: Isaac Smith Homans. Sketches of Boston, past and present / and of some few places in its vicinity. Phillips, Sampson, and Company, 1851.sketches
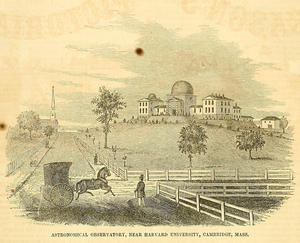
Image Credit: Richard P. Mallory; Worcester and Co.
Earliest source: Gleason's Pictorial Drawing Room Companion. 1851.gleason
This is one of two nearly identical woodcuts showing this view, from the corner of Concord Ave and Bond St. This version has been reproduced into the modern era, with a colorized version appearing on some Harvard Observatory websites currently. The other version from Sears' book is below.
This view includes the St. Peter's Church on the left, which is still there today, and was completed in 1848, and dedicated in May 1849. This was about one year after the Observatory installed the Great Refractor.
According to the Harvard Library Bulletin (Volume III, beginning around pg. 58), there are two slightly different versions of this image, due to a reprint of the early issues in 1853 to fill demand. This is apparently from the reprint. I've seen copies that are the original, and can't see any difference between the versions, but unfortunately I haven't found any good copies, just monochromatic pixelated versions.
The Libary also suggests that all of these are based on a drawing they had acquired recently (as of 1949 I think) but I can't currently find any such drawing in their collection.
Image credit company name is found in lower left corner. The artists name appears on fencework in the foreground ("Mallory del").
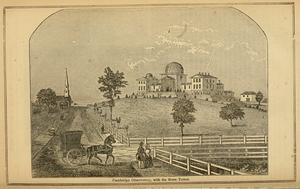
Image Credit: S.F. Baker SC.
Earliest source: Robert Sears. A Pictorial Description of the United States. 1852.pictorialus
This is one of two nearly identical woodcuts showing this view, from the corner of Concord Ave and Bond St. The other is above, from Gleason's Pictorial Drawing Room Companion, volume I.
According to the Harvard Library Bulletin (Volume III, beginning around pg. 58), this image appears in the the 1852 edition, though I haven't personally seen that. The closest I've seen is the torn edge of this missing page (pg. 71) in online scans of the 1854 edition. The Bulletin suggests that the "Sketches of Boston" woodcut may have used the same, reworked blocks. Given that the view is reduced in that image, and the clouds are different, I think one of the two views that shows both Concord and Bond Avenues must be the original.
Image credit is found in lower left corner.
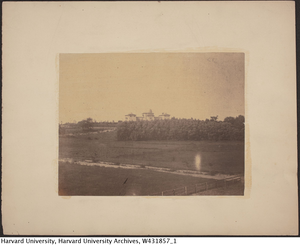
Earliest source: "[Observatory buildings]." Harvard University Archives / UAV 630.271 (205). Harvard Libraries, olvwork431857
Harvard says this is ca. 1910-1930. Harvard is so very wrong. The latest this can possibly be is about 1875 when they added alcoves onto the west wing, which are not apparent here.
I actually think this is from before my other earliest photo, the one from 1865. In that photo there is a fence line which I am guessing is Buckingham Street. It doesn't seem to exist here. This would make this the middle of the property labelled as "Prof. Guyot" in the 1854 map above. It also appears that some of the landscaping described in 1853 is in place here, although I can't be sure. Based on these, I sort of arbitrarily picked 1855 as a reasonable guess, but anything as early as 1850 or 1851 (when the west wing was completed) is possible.
Buckingham street was laid out in 1855cambuildings, and by 1861 appeared on maps. It's possible that the whitish streak on the left edge of the image is the beginnings of this street. Even the foreground white streak could be part of Buckingham, as it is a dogleg.
St. Peters' Parish church would be just off of the left edge of the picture. I initially conisdered the possibility that it didn't exist yet, but it was completed in 1848, and the west wing of the Observatory (the left side) wasn't completed as of 1849.academybond On the other hand, there was apparently a house built on Concord next to the church in 1859, on the nearside.cambuildings It should be visible but is not here, so I'm setting 1859 as the upper limit for this image.
Identifying the photographic process might also help here. Daguerreotypes were the mainstay for photography in the 1840s and 50s, but this is obviously not a daguerreotype. Paper-based photography was very new around this time period. This could be a calotype, which directly exposed the image on paper and was available when the Observatory was built; however its use was rare in the United States. More likely it's an albumen print, which printed on paper from glass negatives, and would probably date this photo as sometime after 1850.
WARNING: this last part is unsubstantiated wild speculation:
Photographer John Whipple independently developed his own albumen process in the mid-to-late 1840s. Whipple was a famous Boston photographer, who was associated with the Observatory around this time. He is known for taking several award-winning daguerreotypes of the moon through a telescope around 1850-1852, as well as the first photograph of a star through a telescope, which was taken using Harvard's Great Refractor with the cooperation of Bond. This photo could be an early experiment of his with various paper-based technologies.
(end wild speculation)
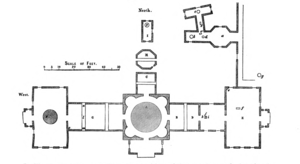
Earliest source: William Cranch Bond. Annals of the Astronomical Observatory of Harvard College / History and Description of the Astronomical Observatory of Harvard College vol. 1. Metcalf and Company, 1856.annals1
Similar diagram to the 1848 verson, with different labels.
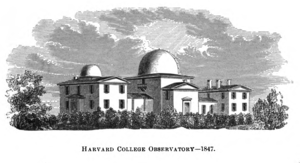
Image Credit: unknown
Earliest source: William Cranch Bond. Annals of the Astronomical Observatory of Harvard College / History and Description of the Astronomical Observatory of Harvard College vol. 1. Metcalf and Company, 1856.annals1
One of the oldest engravings of the Observatory, in a view that seems to be from Concord Avenue, from this location the observatory would be higher up. Possibly this was rendered before construction was complete, although the earliest version I have found (so far) is 1856. Note that the number of windows shown. The building wings each had two windows on each flor, and a third sort of vent or covered window. The three-window versions more closely match what is shown on plans, while the two window version shown here looks more like the early photographs. The document I sourced gives 1947 as the year of the image, but I haven't been able to find this image (or another which it might be based on) in any earlier sources.
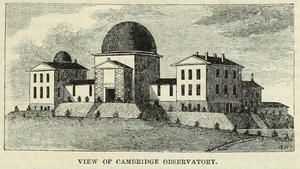
Similar to other early observatory drawings. Looks like a re-working of the illustration from Sketches of Boston. This image is signed "AA".
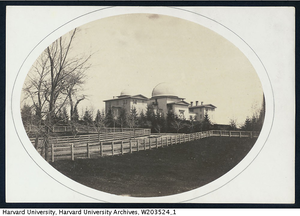
A very early photo of the observatory, 1865. The date comes from Harvard's image archive, but they don't say how they arrived at it. It's possible it was written on the reverse of the image. Based on tree heights, it seems reasonable (but I'm not pretending to be an expert on tree growth).
At first this fence line didn't make sense to me. But I think the near fence is along Buckingham Street (or perhaps a driveway that predates Buckingham), and the rest of the fence (with the pickets) is along Concord Ave, on the side closer to the photographer. A bit of fence on the opposite side of Concord is also just visible. See 1877 map.
I think the regularly spaced pine trees shown here that run parallel to Concord Avenue may still exist today (at least most of them). This area along Concord is now an unlandscaped wooded area. Hidden among the other trees are several very tall pine trees, which are almost perfectly in a line, and fairly evenly spaced, running parallel to Concord. They begin northwest of the observatory and continue southeast almost until the Sears Tower. These might be the same trees described by Bond in 1853:
"The only change that has been made in the disposition of the grounds has been the closing of the entrance from Concord Avenue, by forming embankments and planting trees next to the road, and making a carriage drive or turn on the eastern side. This has effectually put a stop to what was found to be an incrasing inconvenience; namely, the appopriation of this entrance by the public as a common thoroughfare for carriages as well as foot-passengers."annals1
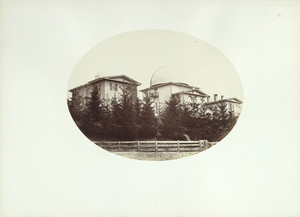
Image Credit: George Kendall Warren
Earliest source: "The Observatory." Harvard Art Museums. Harvard Libraries, HUAM71421
Harvard says this photo was taken by George Kendall Warren, sometime between 1861 and 1866. I strongly suspect this was taken at the same time as the other similar photo of the Observatory, also in an oval (and that photo is also Mr. Warren). The fence shown in this picture is just barely visible in the other, as fencing along the far side (from the photographer) of Concord Ave. The dome rotation seems to be identical. The trees look bigger in this picture but I think this is just the angle, having moved closer to the trees. A few of the patterns of tree branches seem to be the same between photos also.
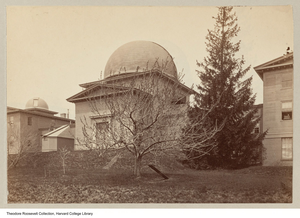
Image Credit: William Notman & Son
Harvard says this is from the Theodore Roosevelt Collection, a photo from his youth. Harvard attributes this to a professional photographer, but wow this is an awkward composition. IMHO. Maybe Roosevelt took it and Notman & Son just printed it?
[This photo might be under copyright protection (sigh). Because things are copyrighted based on their publication date, not when they were produced. Personally I take issue with exactly who holds the copyright at that point, and whether copyright still serves any reasonable purpose. Also, given that Harvard attributes this to a professional photographer, I suspect that this photograph WAS in fact published, and a copy simply ended up in this collection. Although if this photo was taken by a Roosevelt and merely developed by the professional photographer listed, and then given to someone else, then in that case it was never actually published until the collection was donated to Harvard.]
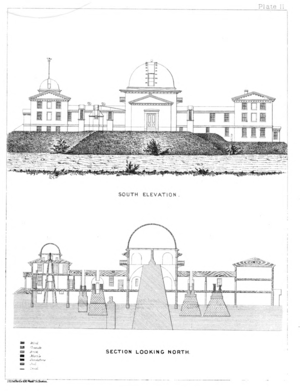
Earliest source: F. O. Vaille and H. A. Clark (Class of 1874). The Harvard Book / A Series of Historical, Biographical, and Descriptive Sketches vol. 1. Welch, Bigelow, and Company, 1875.harvardbook
Source for this image: [Joseph Winlock and Arthur Searle?]. Annals of the Astronomical Observatory of Harvard College vol. 8. John Wilson and Son, October 1876.annals8
Elevation of the original observatory, as modified by 1876. The left transit circle room as been expanded with alcoves on either side.
The cutaway shows the piers for the instruments in the observatory. The largest pier is for the great refractor. To it's right is a pier for one of the transit circles, and further to the right is a pier that was used for clocks and [something else].
To the left of the large pier is what the Annals describe thusly: "the deep pit indicated just to the right of the pier of the Meridian Circle shows the place of an excavation intended by Professor Bond for experiements with a standard pendulum, but found to be too damp for that purpose."
To it's left is the pier for the other transit circle. This pier appears to be new since 1844. The original plan shows two separate transit instruments in this wing, but they are equally spaced along the wing. You can still see signs of both openings in this elevation. But the new meridian circle pier is smack in the middle of the west wing. I haven't yet read abou this change.
All the to the left is the pier for the west equatorial. This is far less substantial than the other piers, apparently made of wood. After water was provided to the west wing in 1869, the pier also housed a resevoir of water for use in case of a fire. The west equatorial telescope was replaced in 1868, the original being mounted as a finder telescope on the Great Refractor. In 1870 the west equatorial dome was converted from cloth to metal.
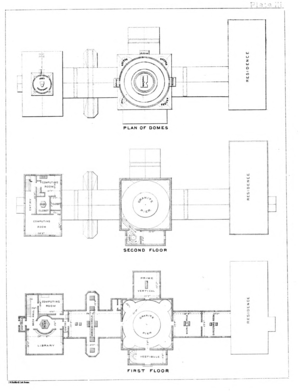
Earliest source: F. O. Vaille and H. A. Clark (Class of 1874). The Harvard Book / A Series of Historical, Biographical, and Descriptive Sketches vol. 1. Welch, Bigelow, and Company, 1875.harvardbook
Source for this image: [Joseph Winlock and Arthur Searle?]. Annals of the Astronomical Observatory of Harvard College vol. 8. John Wilson and Son, October 1876.annals8
These are the best floor plans I have for the observatory. Note that the Director's Residence is a black hole—I guess the rooms there were private and not our business. Incidentally, in 1867 the directors residence got running water.
One of the more significant changes is that the room next to the residence, in some earlier plans referred to as the computing room, is now the Director's room. This room also housed clocks, telegraph wiring, and other odd instruments. Rooms in the west wing had always been planned as offices or computing rooms, but this wing was unheated until sometime after 1866. With the addition of heat, and instulation, and repairs to leaky roofs and such, four additional rooms became available as computing rooms in the west wing, freeing up the director's room for whatever the director wanted to do with it. It's my belief that many of the older photographs of women computers are in one of these rooms in the west wing, as the images don't correlate to any rooms in the newer brick buildings, in particular the slightly arched ceiling.
The Prime Vertical was no longer in place, and the shutters had been sealed shut against the rain. This instrument was apparently important only for a precise determination of the observatory's position, and this having been accomplished, it was no longer needed. The room was used as a library, to house items that had previously been stored in the west transit circle rooms.
The most significant change was the newer Meridian Circle added to the west wing, replacing two previous smaller instruments. The two alcoves on either side were put in place for collimators for the new Meridian Circle.
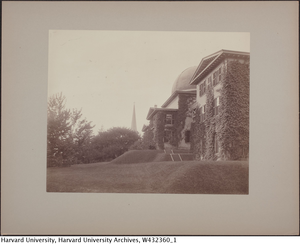
Earliest source: "[Harvard College Observatory, Cambridge, Massachusetts]." Harvard University Archives / UAV 630.271 (E157). Harvard Libraries, olvwork432360
A hard-to-find photo showing this angle of the building, including the director's residence in the foreground.
The key to dating this photo is the wooden balconies, added in 1880ish.harvardreport8081(missing) At the other end of the range, the residence was expanded in 1892 or 1893.
The tree on the left seems to have an odd sculpture or bench in front of it or around it. The vine growth is all new since Roosevelt's 1874 photo, but the tree in that photo has been removed (or the date on that photo is not correct).
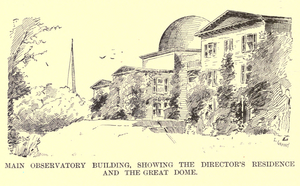
Image Credit: L. Grant
Earliest source: Daniel W. Baker. History of the Harvard College Observatory During the Period 1840-1890. 1890.baker90
Not many images from this timeframe, and no others I know of from this particular angle. More tree growth than in the 1850s images.
Preface to this book by Edward C. Pickering, September 13, 1890
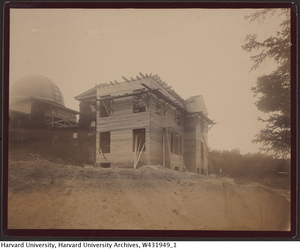
Earliest source: "[Harvard College Observatory, Cambridge, construction, ca. 1892]." Harvard University Archives / UAV 630.271 (297). Harvard Libraries, olvwork431949
Construction of the addition to the Director's Residence (the east wing of the Observatory), completed in 1893.annual1893 The construction began in 1892, but as of October they had only completed basic earth-moving.annual1892
This addition was made under unusual circumstances. Up until then, Director Pickering's salary was reduced, because his occupation of the residence was part of his compensation. Under a new arrangement, Pickering paid for the addition himself, and his salary continued to be reduced. But in return for footing the bill, Harvard allocated his salary reduction to the Observatory rather than the university at large.annual1892 Pickering was both an employee and benefactor of the Observatory.
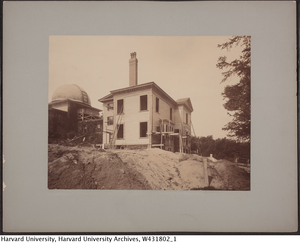
Earliest source: "[Harvard College Observatory building under contruction] 1892." Harvard University Archives / UAV 630.271 (150). Harvard Libraries, olvwork431802
Construction of the addition to the Director's Residence, 1893.annual1893
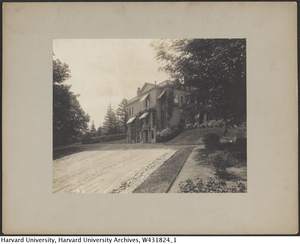
Earliest source: "[Observatory Residence, Cambridge, Massachusetts]." Harvard University Archives / UAV 630.271 (172). Harvard Libraries, olvwork431824
This is the director's residence after the 1893 addition, and this view is entirely of the addition. Several group photos were taken here, including the "paper doll" photo. (Or at least the 1918 AAS group photo, not yet added here.) Based on the vines, it's a least a couple of years after the addition was completed.
 Fine's Home
Fine's Home